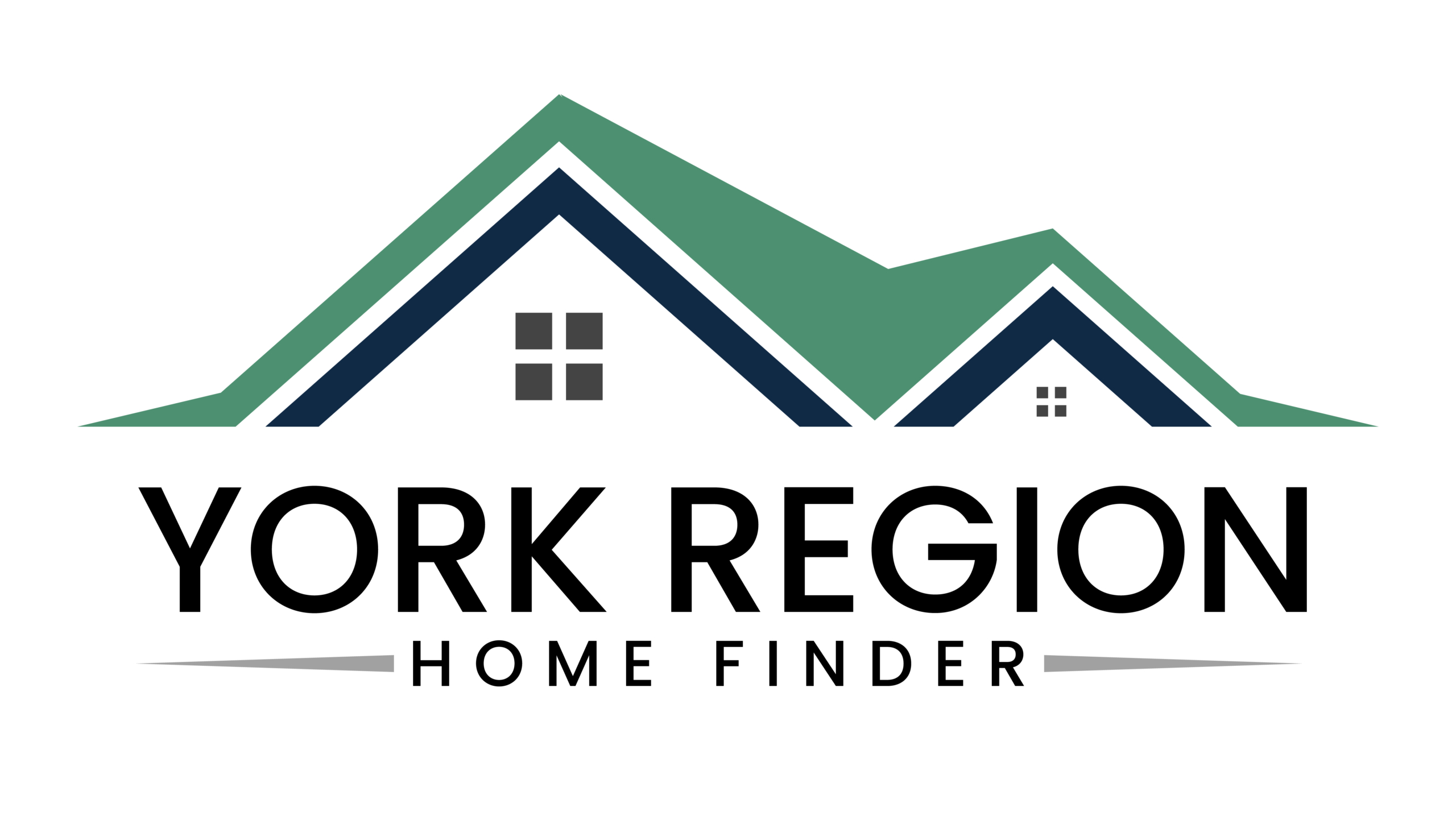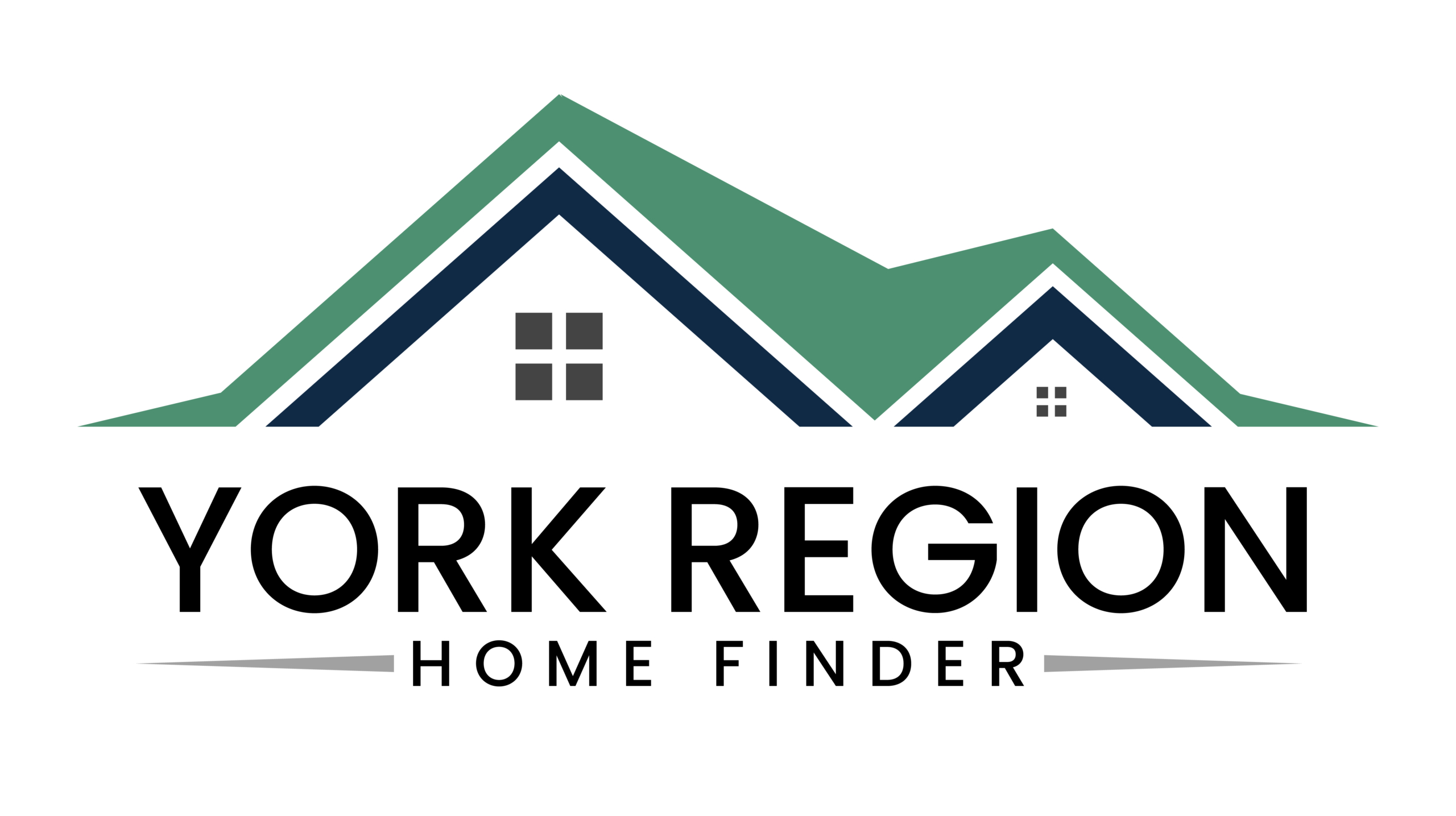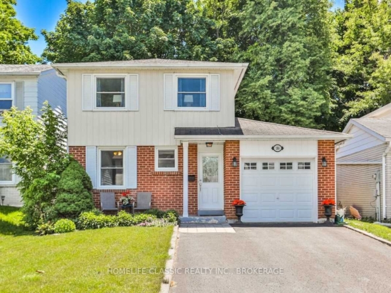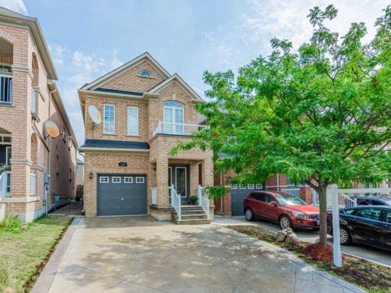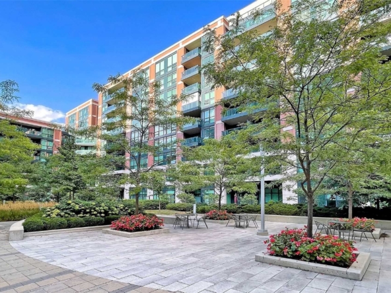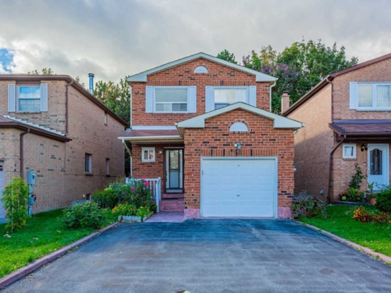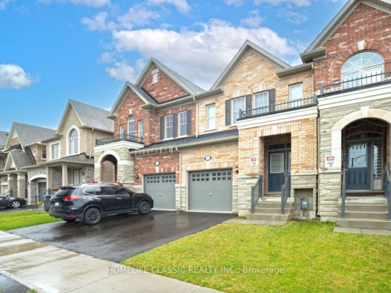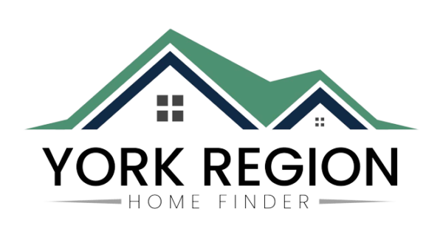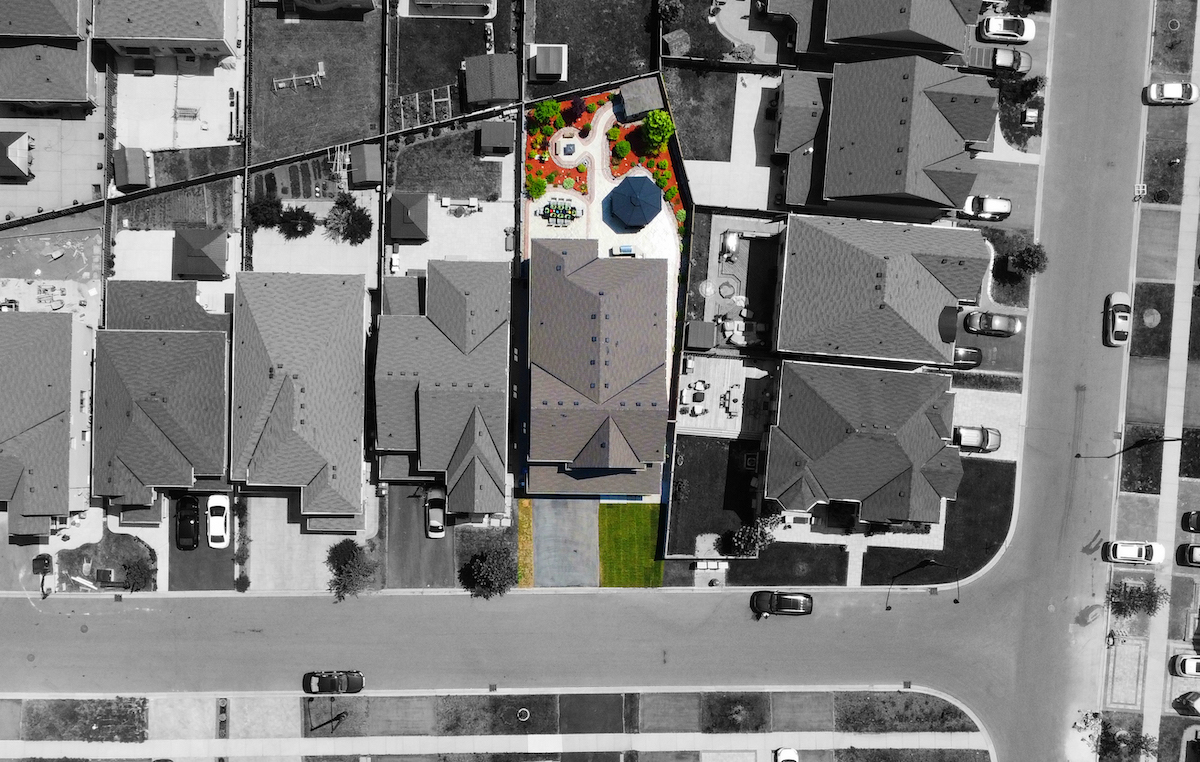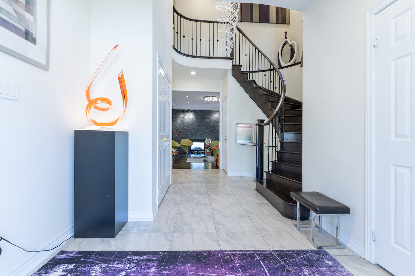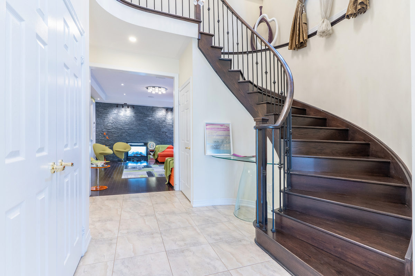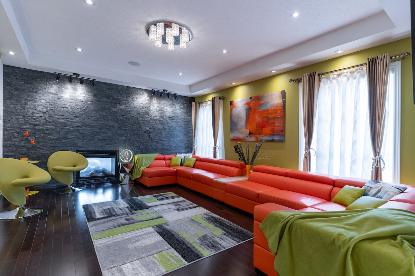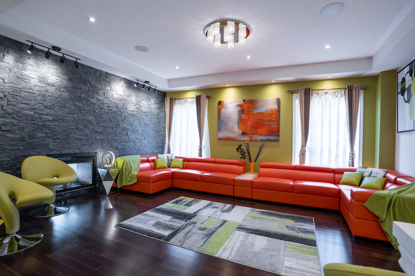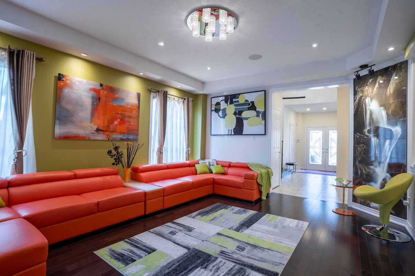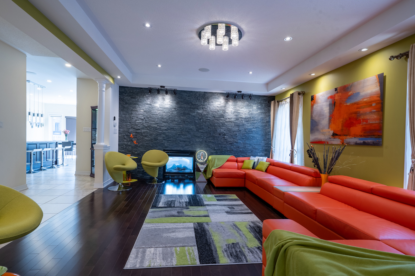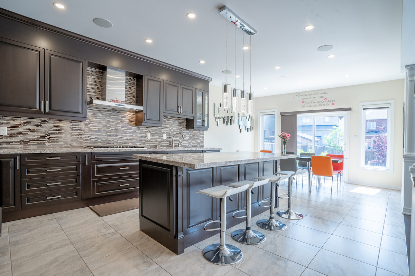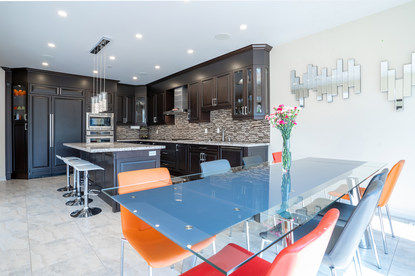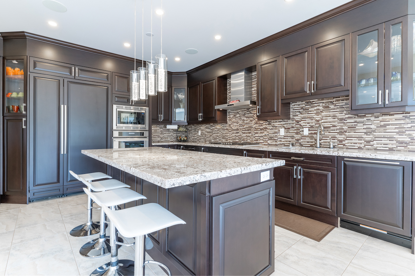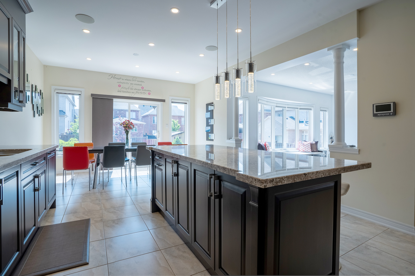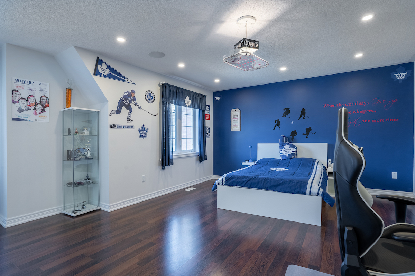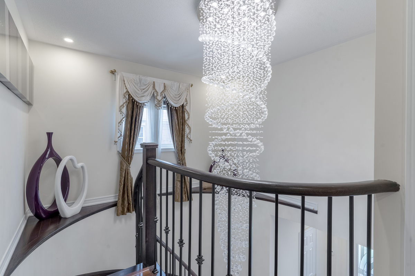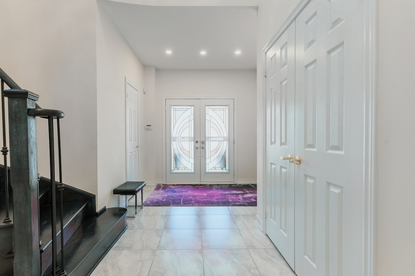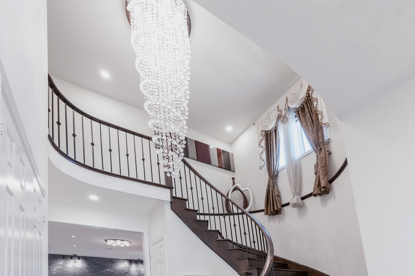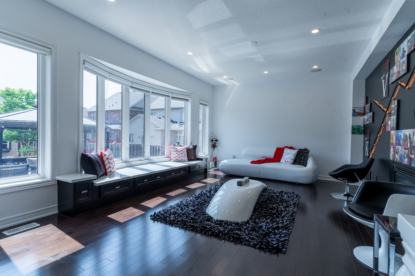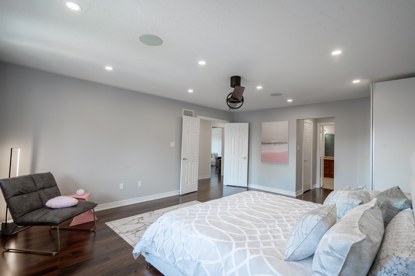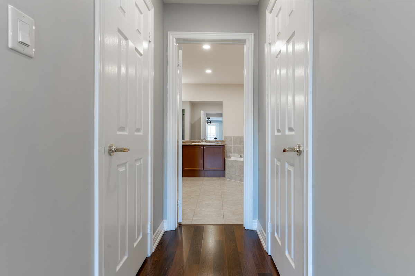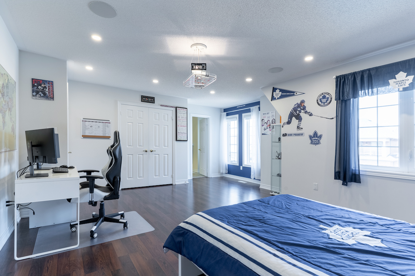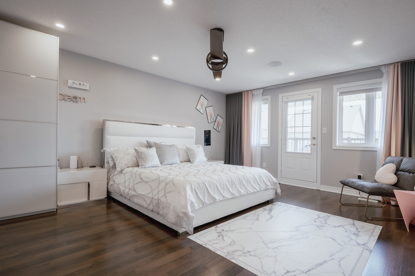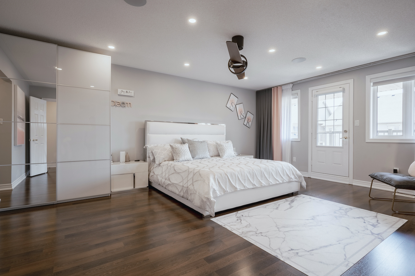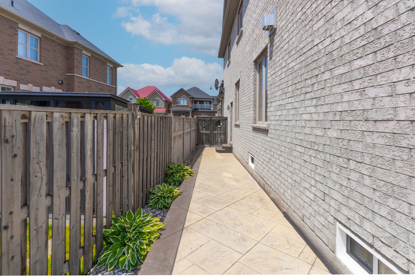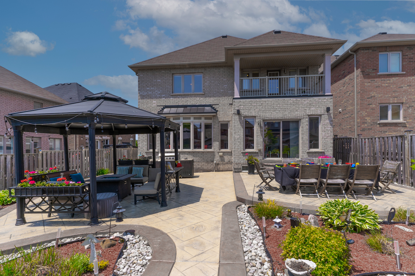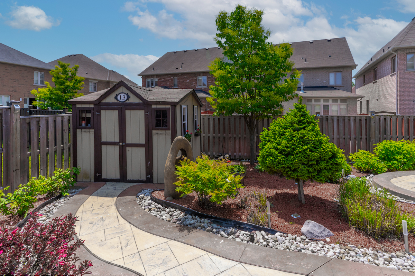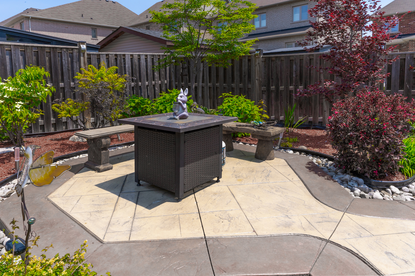Description
Introducing 13 Beaconcrest Rd, a stunning and spacious 4-bedroom, 4-bathroom home located in the high-demand Credit Valley neighbourhood of Brampton. This home offers an impressive 3,344 square feet of living space above grade. As you enter through the double doors, the lovely porch welcomes you into this exceptional residence. The open-to-above foyer, adorned with a sparkling crystal chandelier, sets a grand tone. Throughout the main floor, you’ll find 9′ ceilings and gleaming maple Godiva stain hardwood floors, creating an atmosphere of elegance. The majestic spiral staircase with iron pickets adds a touch of sophistication that seamlessly matches the exquisite finishes found throughout the home.
The stylish open-concept floor plan is perfect for modern living and entertaining. The spacious living room boasts an attractive stone wall and a ceramic waterfall tile mural, making it an ideal space to host parties and create lasting memories. Adjacent to the living room is the family room, featuring a customized bay window area for seating and a double-sided fireplace, enhancing both warmth and ambiance. The gleaming hardwood floors continue into this stylish open-concept kitchen, where no detail has been spared.
This home is filled with numerous upgrades that elevate its appeal. The impressive custom-made maple kitchen showcases panelled high-end Thermador built-in appliances, a huge kitchen island, and an 8-person dining area, creating a central gathering space for family and friends. With top-of-the-line Thermador appliances and gorgeous granite countertops, this culinary haven is a dream come true for any chef. The beautiful kitchen island offers plenty of cupboard space, ensuring both functionality and style.
Pot lights throughout the home create an inviting ambiance, setting the perfect mood for every occasion. Additionally, the home is equipped with a 5-zoned Sonos sound system powered by 5 Connect Amps and features 16 ceiling speakers, both inside the house and in the backyard, enhancing your audio experience throughout the property.
Upstairs, you’ll find a stylish master bedroom with double entry doors, his and her walk-in closets, and a balcony overlooking the garden, creating a serene retreat. Each of the bedrooms offers custom-made closet organizers, providing ample storage space. Every bedroom also has direct access to a bathroom, with two bedrooms sharing a Jack and Jill arrangement, adding an element of convenience and luxury.
This home is not only beautiful but also smart. With keyless August locks at the main entrance and garage door, as well as Wi-Fi/Alexa-controlled dimmable ambience lighting throughout the home and backyard, it seamlessly integrates technology into your daily life.
This tastefully decorated home boasts exquisite finishes throughout, including gleaming hardwood floors and a stylish open-concept kitchen. The spacious living, dining, and family areas are perfect for entertaining guests, while the kitchen showcases high-end finishes such as granite countertops and pot lights that create an inviting atmosphere. Upstairs, you’ll find four generously sized bedrooms, each filled with ample natural light and offering ample closet space. The primary bedroom is a true retreat with its walk-in closets, luxurious 5-piece en-suite bathroom and even its private balcony. The room also offers ladies’ dream custom built-in wardrobe with special organizers for jewellery and shoes. Wall-to-ceiling curtains also complement the room.
Inside, this home seamlessly blends luxury, comfort, and style. Every detail, from the custom-made draperies to the 5-zoned Sonos sound system, has been carefully curated to offer a truly remarkable living experience. The well-maintained interior showcases pride of ownership and provides a welcoming atmosphere for you and your loved ones.
Discover the heart of this home’s charm as you step outside into the meticulously designed backyard oasis. Immerse yourself in the lush greenery, exotic perennials, and blooming mature trees, creating a tranquil retreat to appreciate nature’s beauty. Beyond the garden, you’ll find a full outdoor kitchen with granite countertops, a sink, a natural gas barbecue, and double burners, providing the perfect space for both entertaining and quiet evenings. With the added convenience of an in-ground sprinkler system, maintaining your garden’s pristine condition is effortless.
Situated in the sought-after area of Credit Valley, this home offers the ideal balance of tranquillity and accessibility. With its convenient proximity to grocery stores, parks, and schools, highways are where your everyday needs are easily met.
Property Documents
Details
Updated on June 14, 2023 at 7:50 am- Price: $1,699,800.00
- Property Size: 3,344 Sq.
- Bedrooms: 4
- Bathrooms: 4
- Property Type: Residential
- Property Status: Sold
Address
Open on Google Maps- Address Brampton, L6Y 0Y8
- City Brampton
- State/county Ontario
- Country Canada
Overview
- Residential
- 4
- 4
- 3,344 Sq.
What's Nearby?
- Education
-
Bebo Mia (0.7 mi)
-
Toronto Institute of Bartending (0.66 mi)
-
Felix's Swim Schools (0.74 mi)
- Health & Medical
-
Julius Szitai Strength (0.44 mi)
-
Mayfair Clubs Lakeshore (0.43 mi)
-
Canary Eye Care (0.47 mi)
- Real Estate
-
Joe Cicciarella - Real Estate Homeward (2.32 mi)
-
LoriAnn Toplak (3.17 mi)
-
Giulia Delannoy - Royal LePage Real Estate (8.28 mi)
